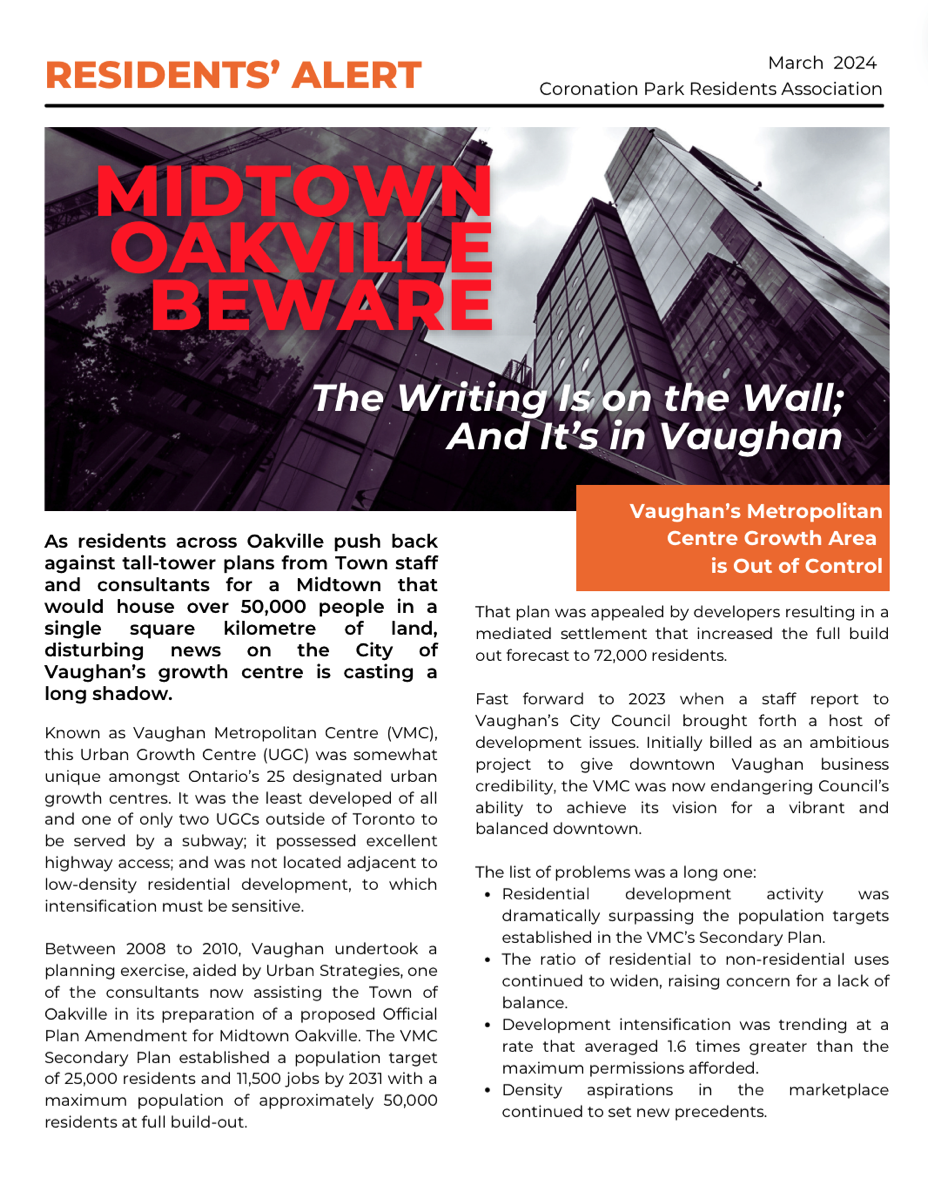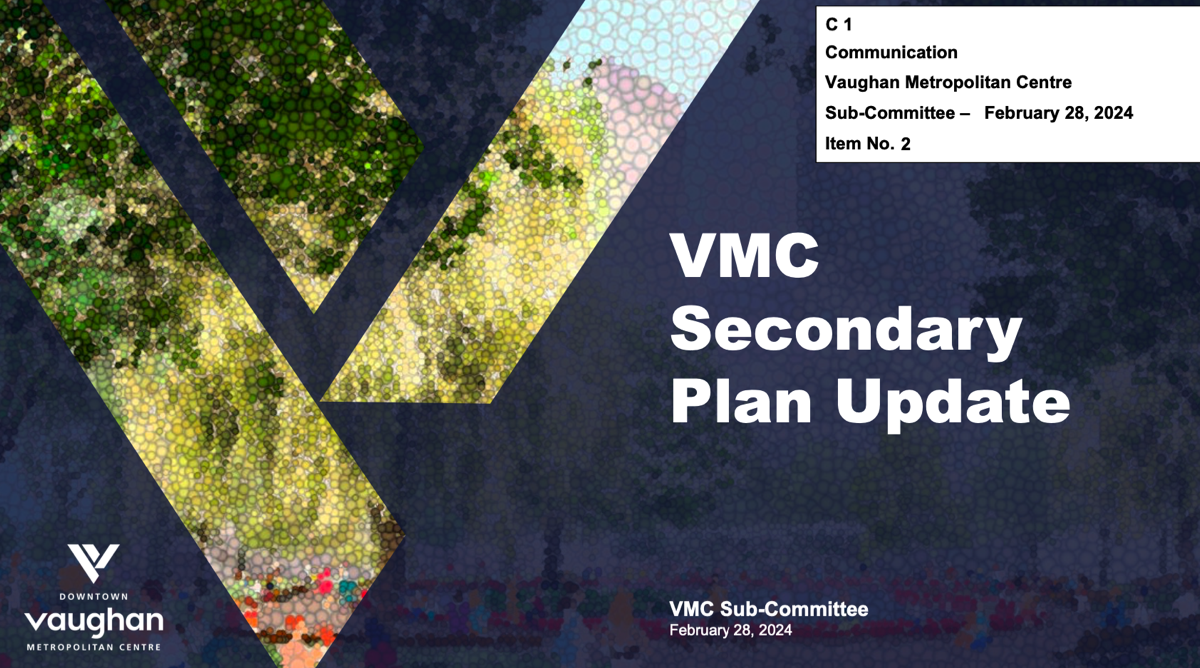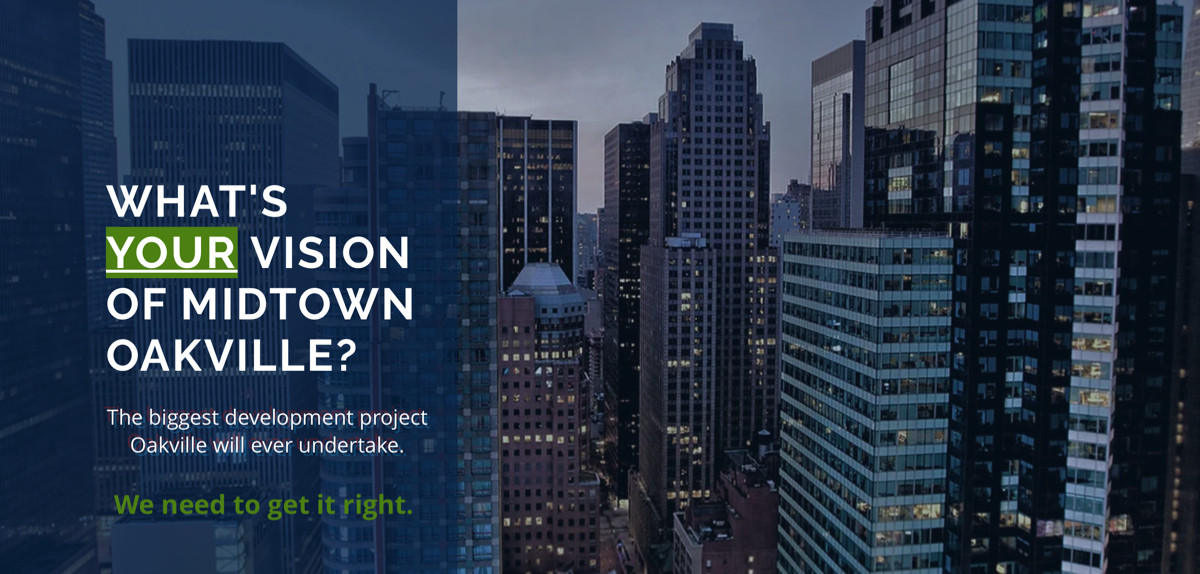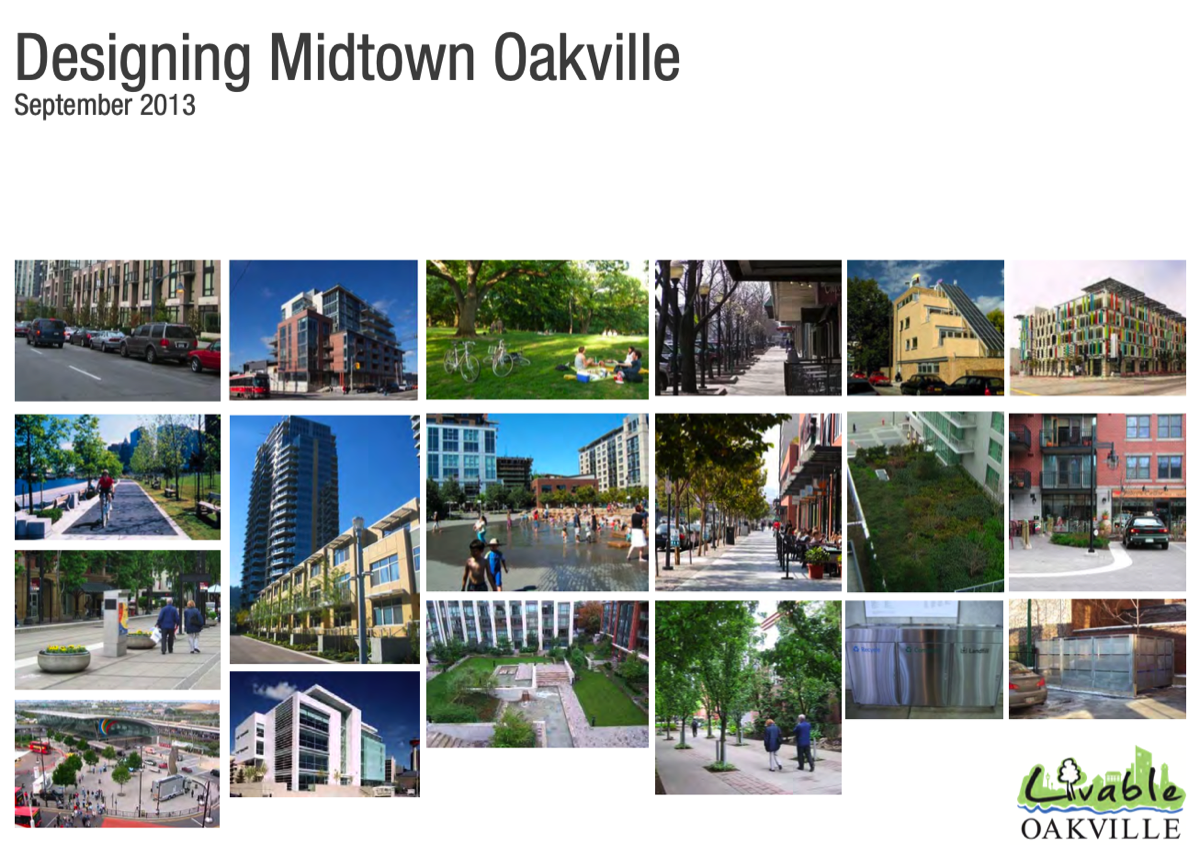Midtown Oakville - An Issue for ALL of Oakville
If you think Midtown Oakville's future
doesn't affect you.
Think again.
In the case of Midtown, there is a dire shortage of the things a population requires for liveability - schools, medical facilities, parks, and other social amenities. New roads will be needed. Bigger water and wastewater systems will be necessary to support the new, larger population. People will need a library or community gathering place. Without sufficient funds or land from developers, it will fall to "public investment" to pay for these crucial aspects of life. That public investment will find its way to your annual tax bill. The more dense Midtown becomes, the more people there will be with needs for all of the above.
What's Proposed for Midtown?
The scale of what is now being proposed for Midtown far exceeds what was previously contemplated. The tall-towers approach now being promoted by Town staff and consultants is wildly different. There are development applications already on hand for buildings now stretching to over 60 Storeys.
If allowed to develop, the latest plan would easily see over 50,000 residents housed in an area of one square kilometre.
That isn't liveability!
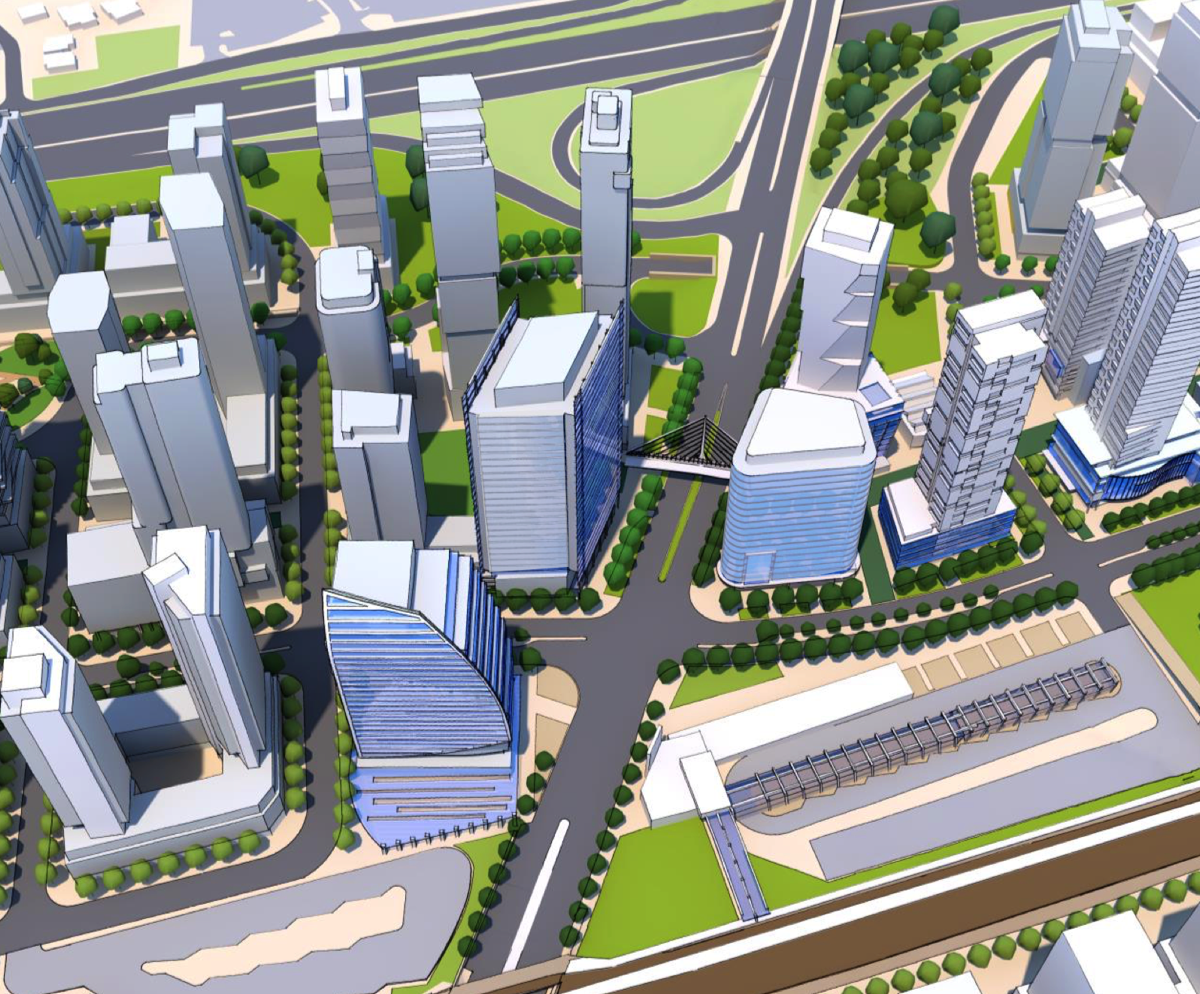
Town of Oakville Tall-Tower concept:
Illustrating Trafalgar Road & Cross Avenue
Two 6-Lane Roads Converging in the Centre of what would be Midtown Oakville
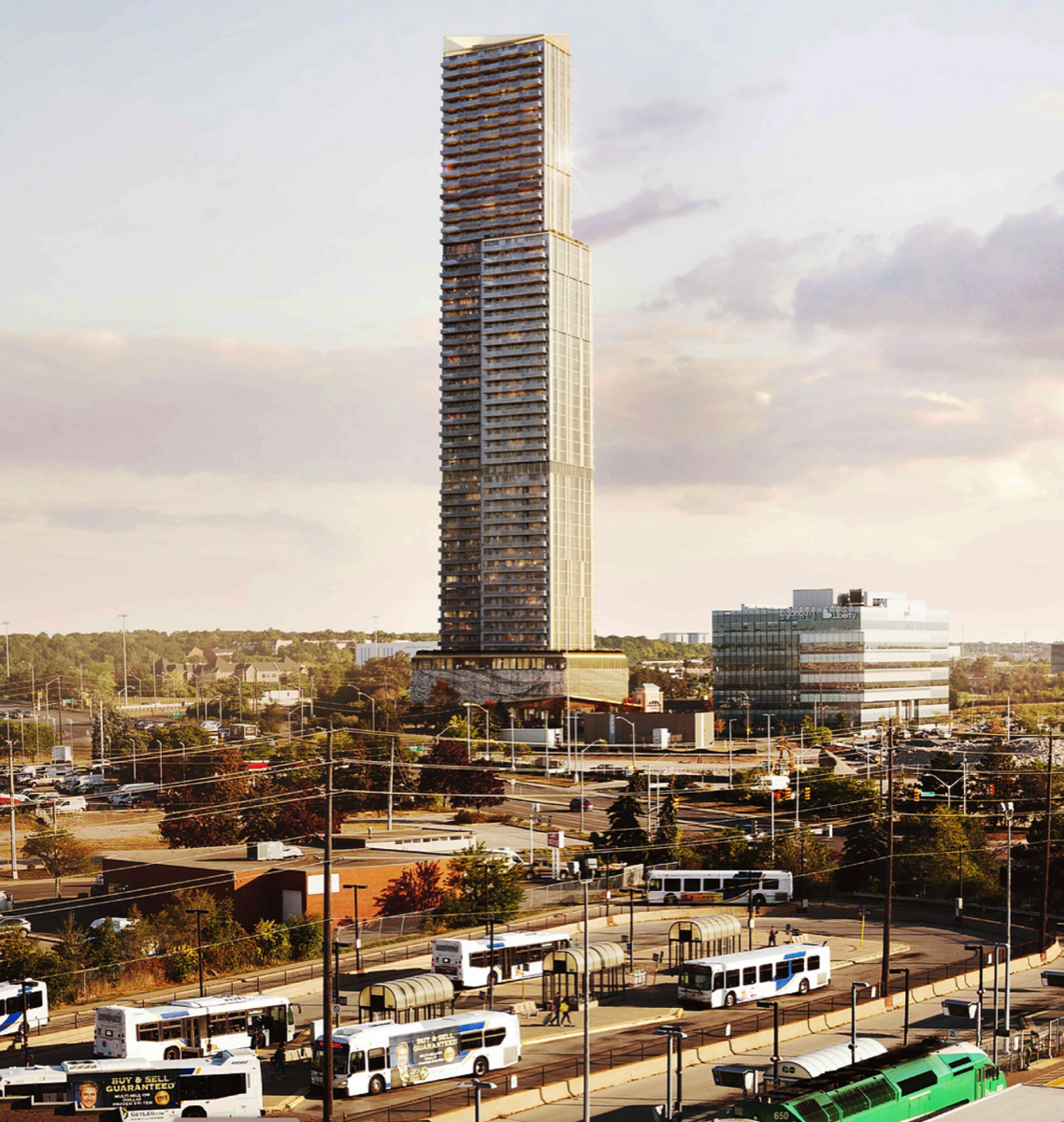
A proposed development at 349 Davis Road, east of Trafalgar.
58 Storeys , 388 residential units
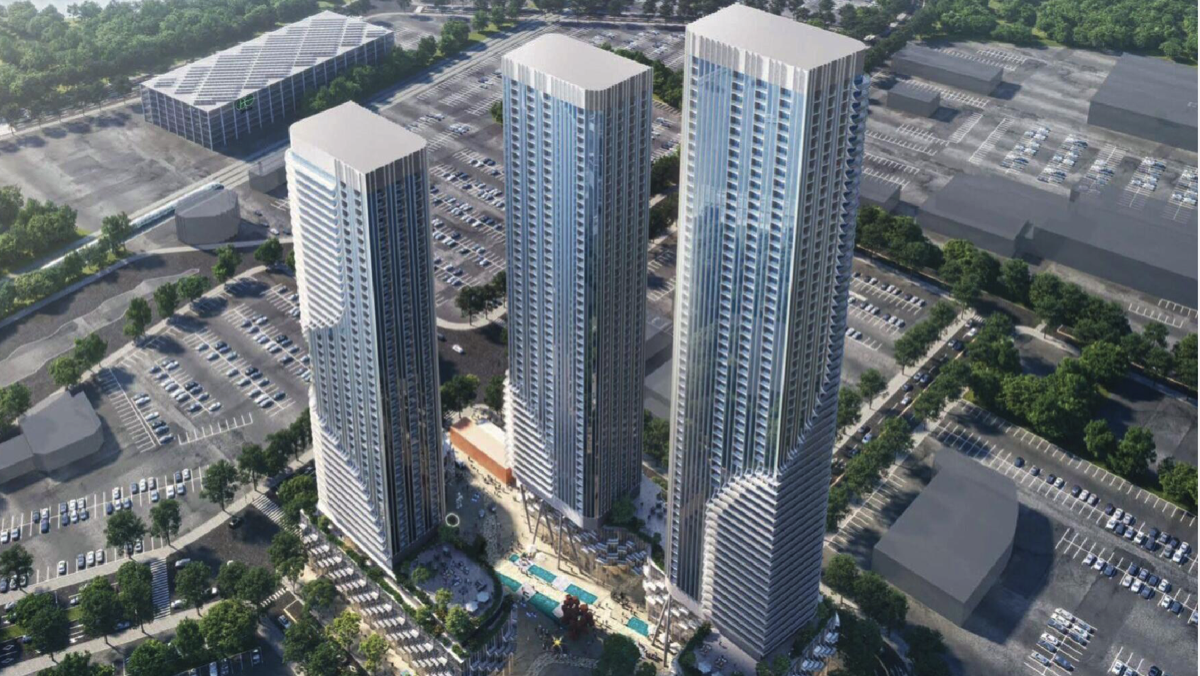
Proposed District Concept - South Service Road West of Trafalgar at the old Hikers Haven location. Three towers at 44, 49 and 58 storeys; 1,748 units
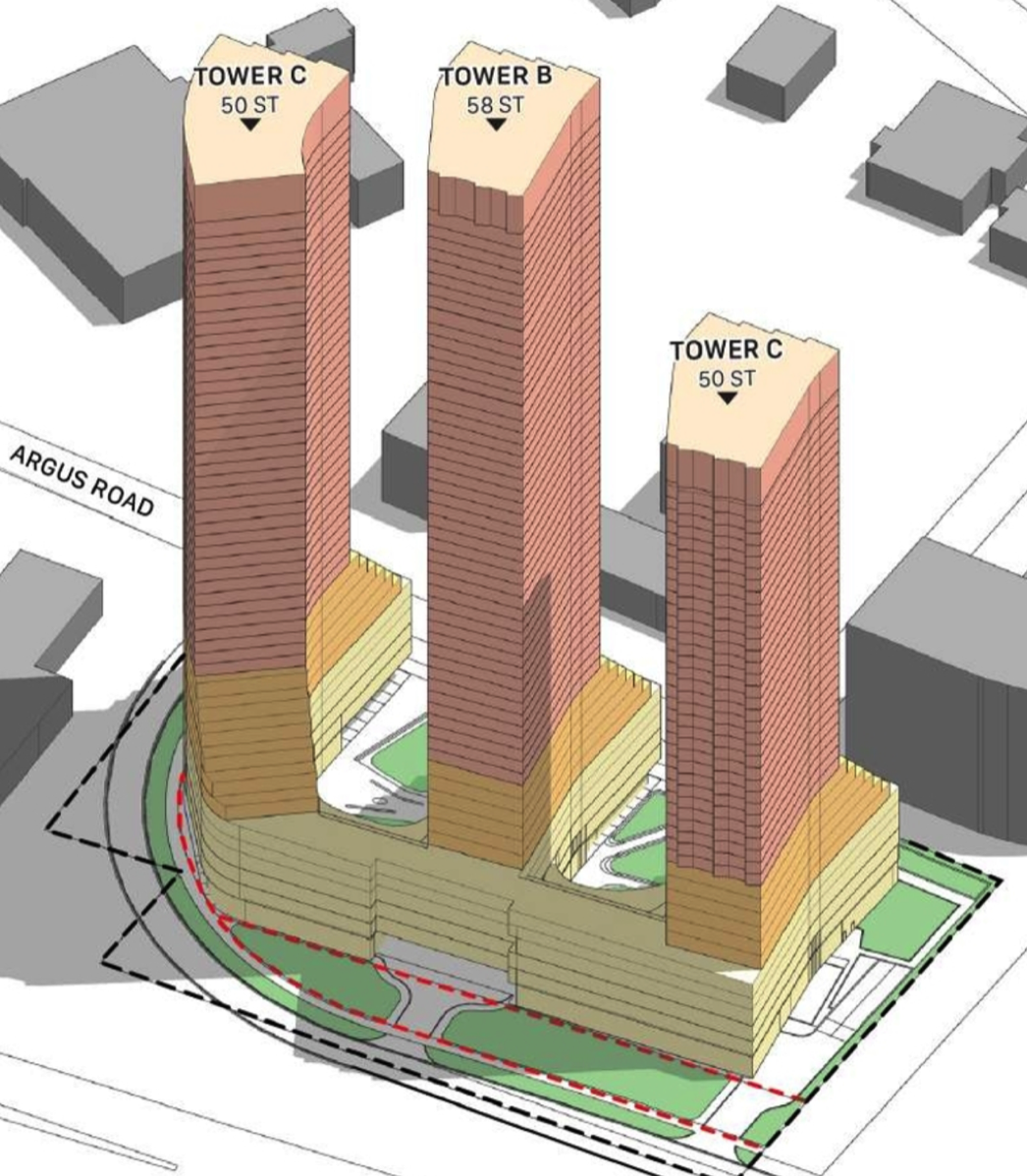
Proposed Development 590 Argus Road (present Holiday Inn location),
50, 58 and 50 storeys and 1,730 units
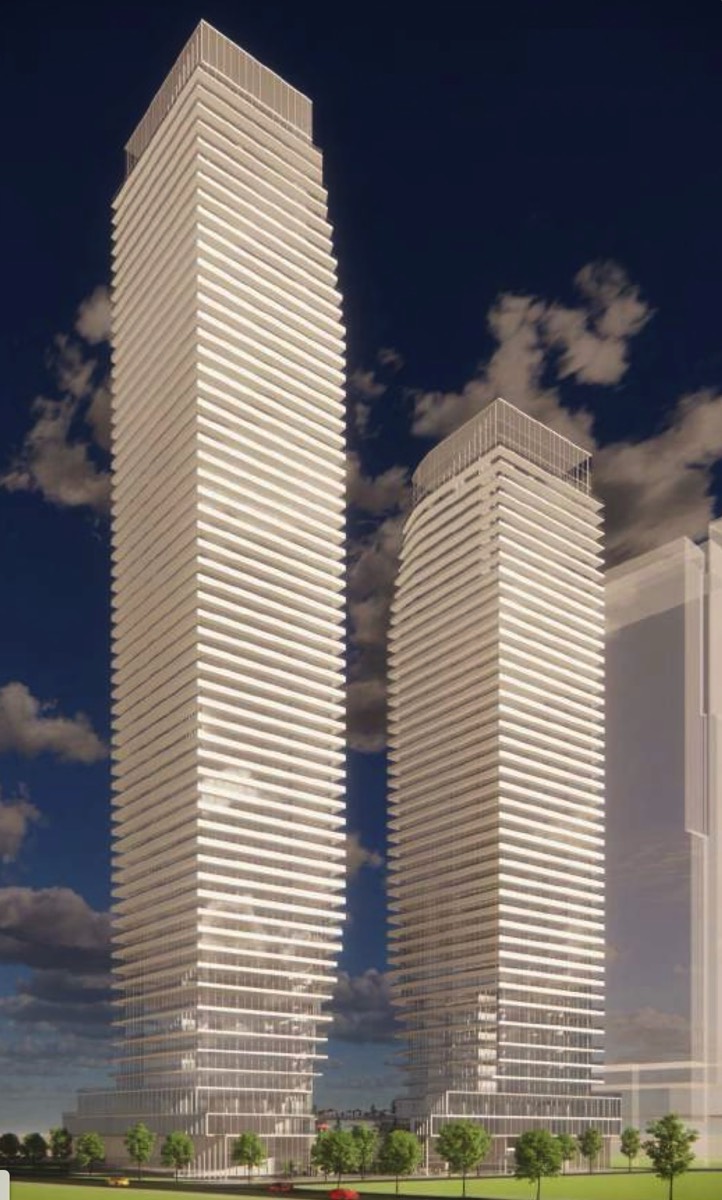
157 and 165 Cross Avenue
Dual Towers with tiered podium base building will have a total height of 3-storeys (15.5 metres), with a 58-storey tower (“Tower A”) positioned above at the southwest corner of the site, for a total height of 61-storeys (193.8 metres). At the northeast corner of the site will be a 42-storey residential tower (“Tower B”), for a total building height of 45-storeys (145.8 metres). Both Towers will have a centrally located 9.7-metre-high mechanical penthouse, bringing the overall metric height of the development to 203.5 and 155.5 metres, respectively.
What Life in Vaughan's Metropolitan Centre Looks Like Today
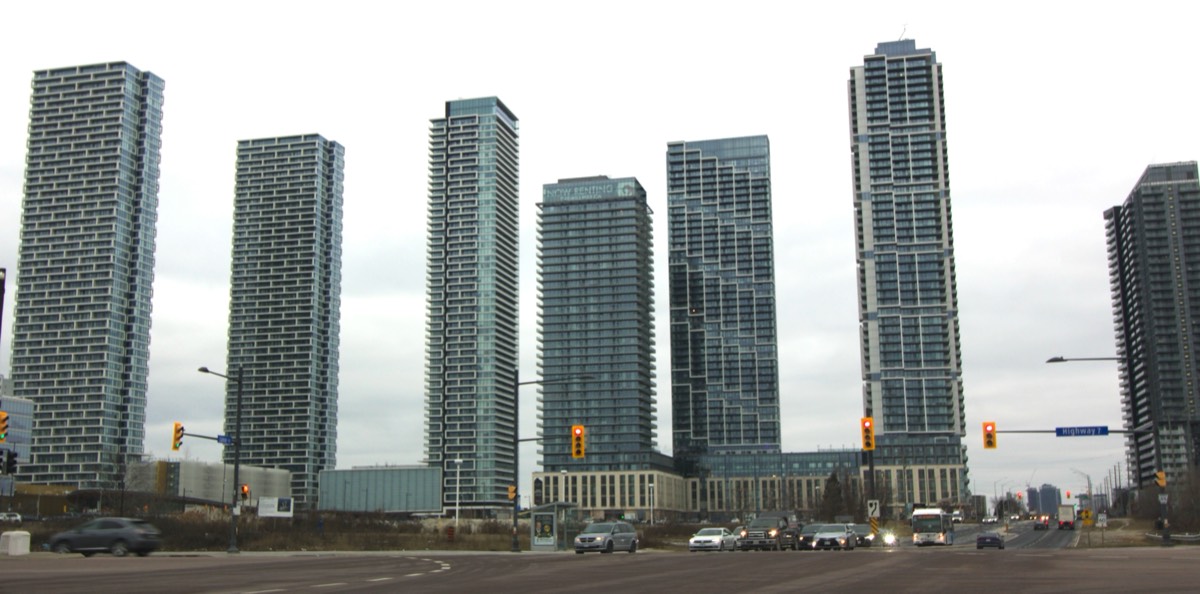
An intersection amidst the VMC. The proposed equivalent in Midtown is the Trafalgar Road/Cross Avenue intersection, where two 6-lane roads would converge. Consultants call it a gateway. We call it unsafe, unliveable and no place to walk with children or seniors.
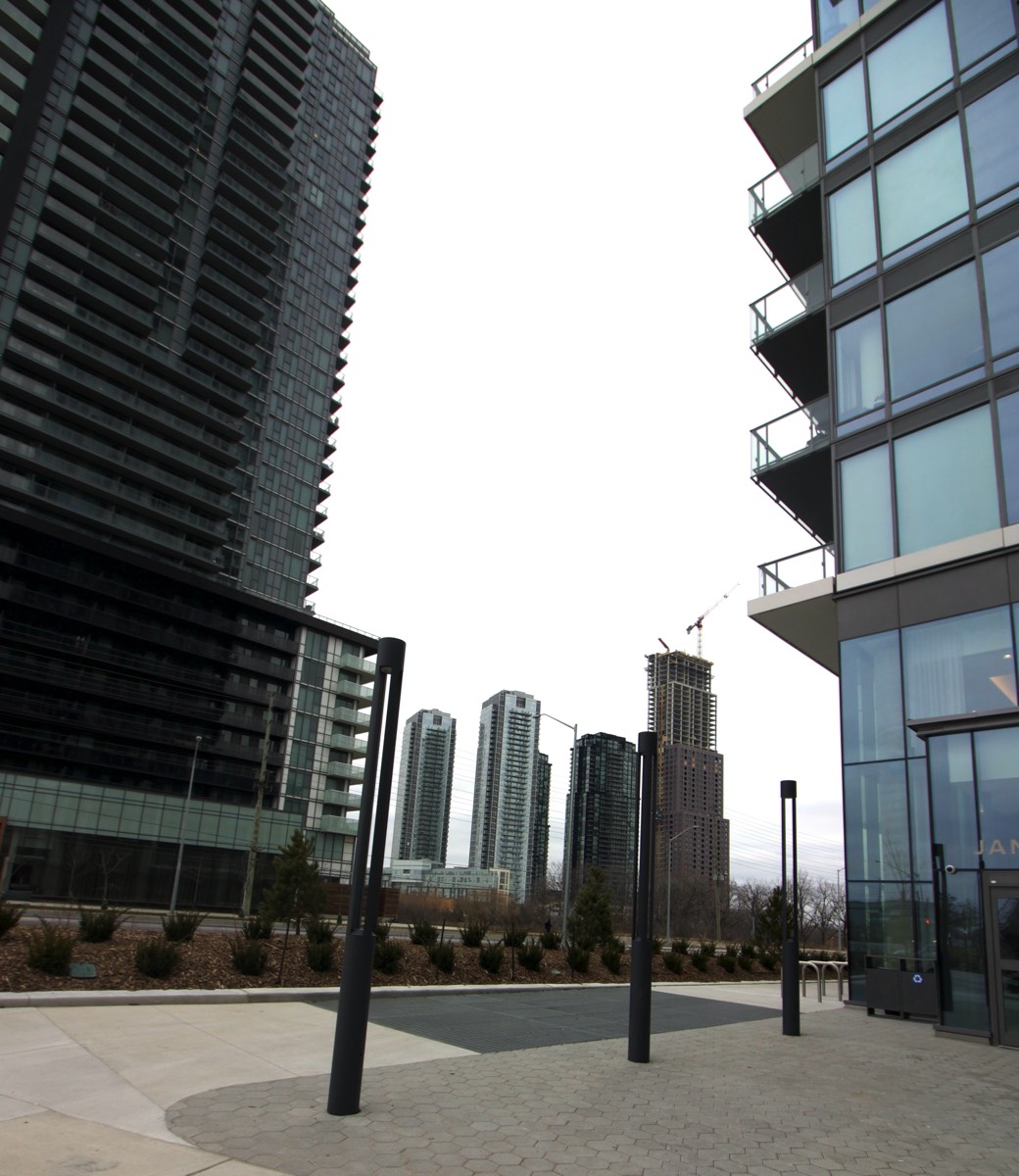
Whether you're an owner or a renter, here's the view from your condo as you leave the front door.
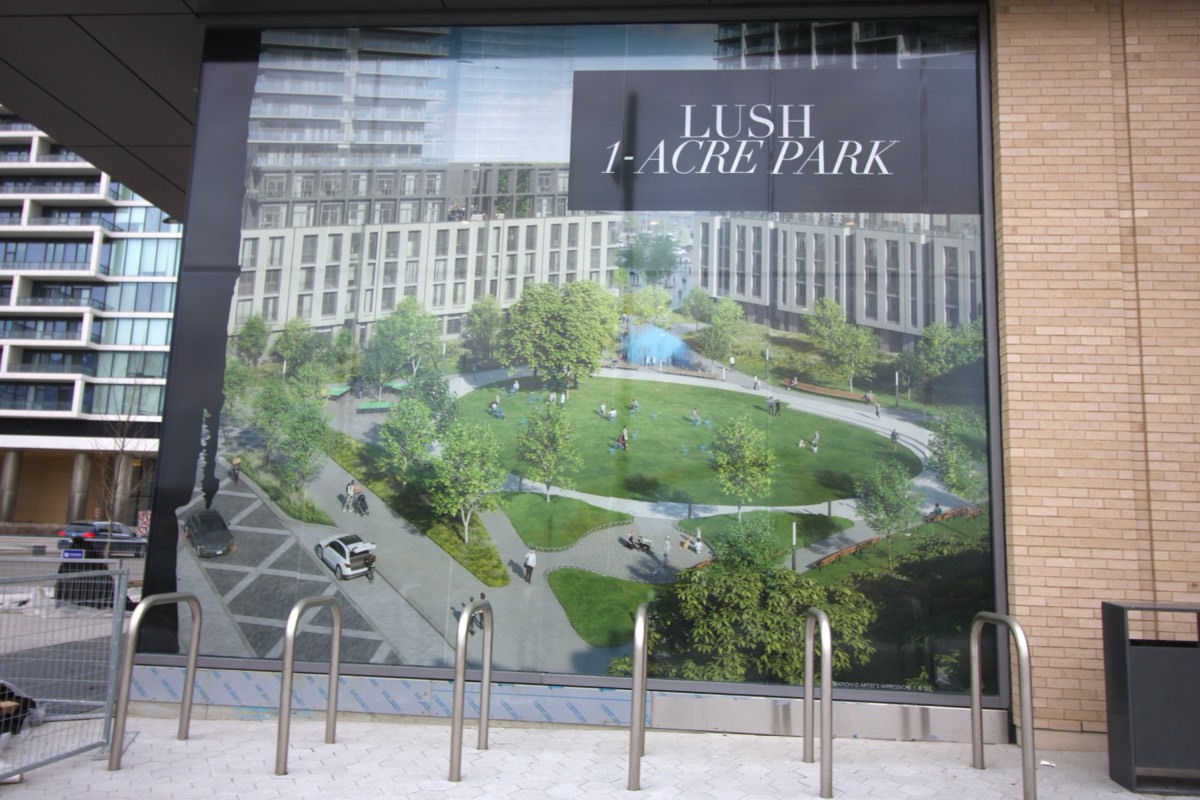
Developers tell you you're moving to a great building with a lush 1-Acre Park
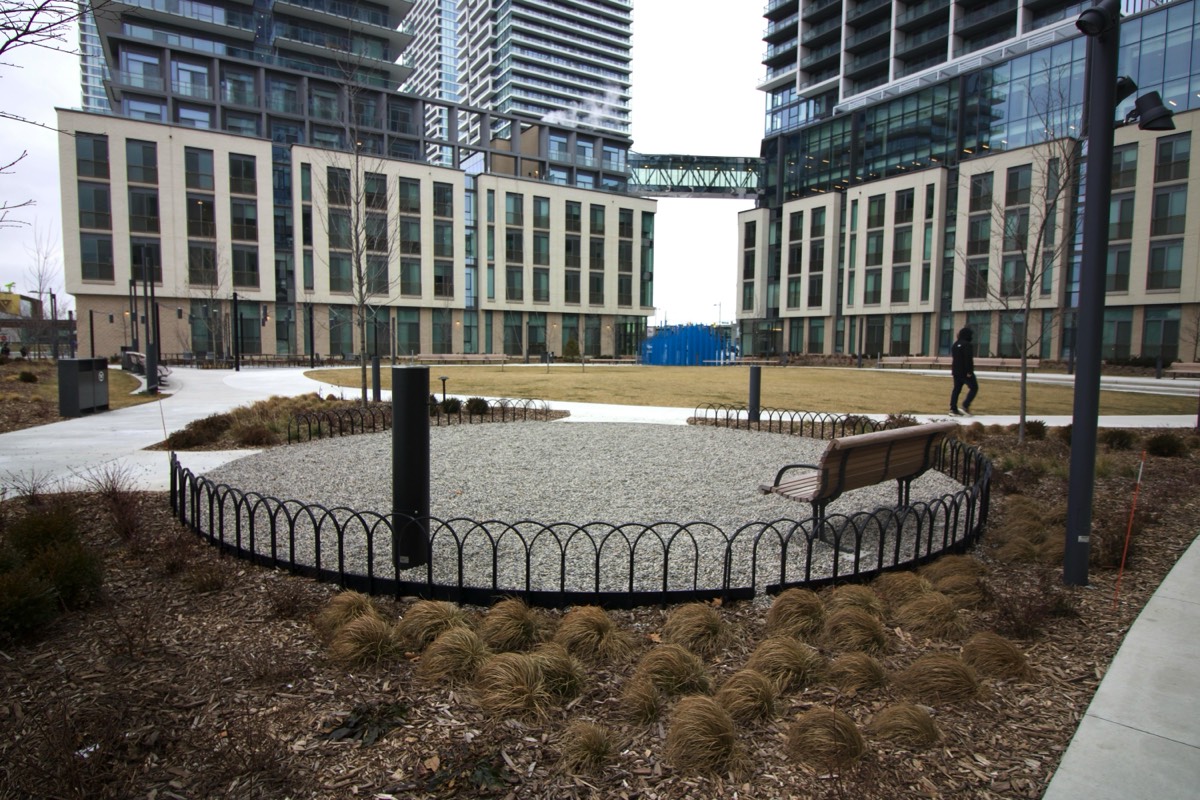
In reality, it's something quite different.
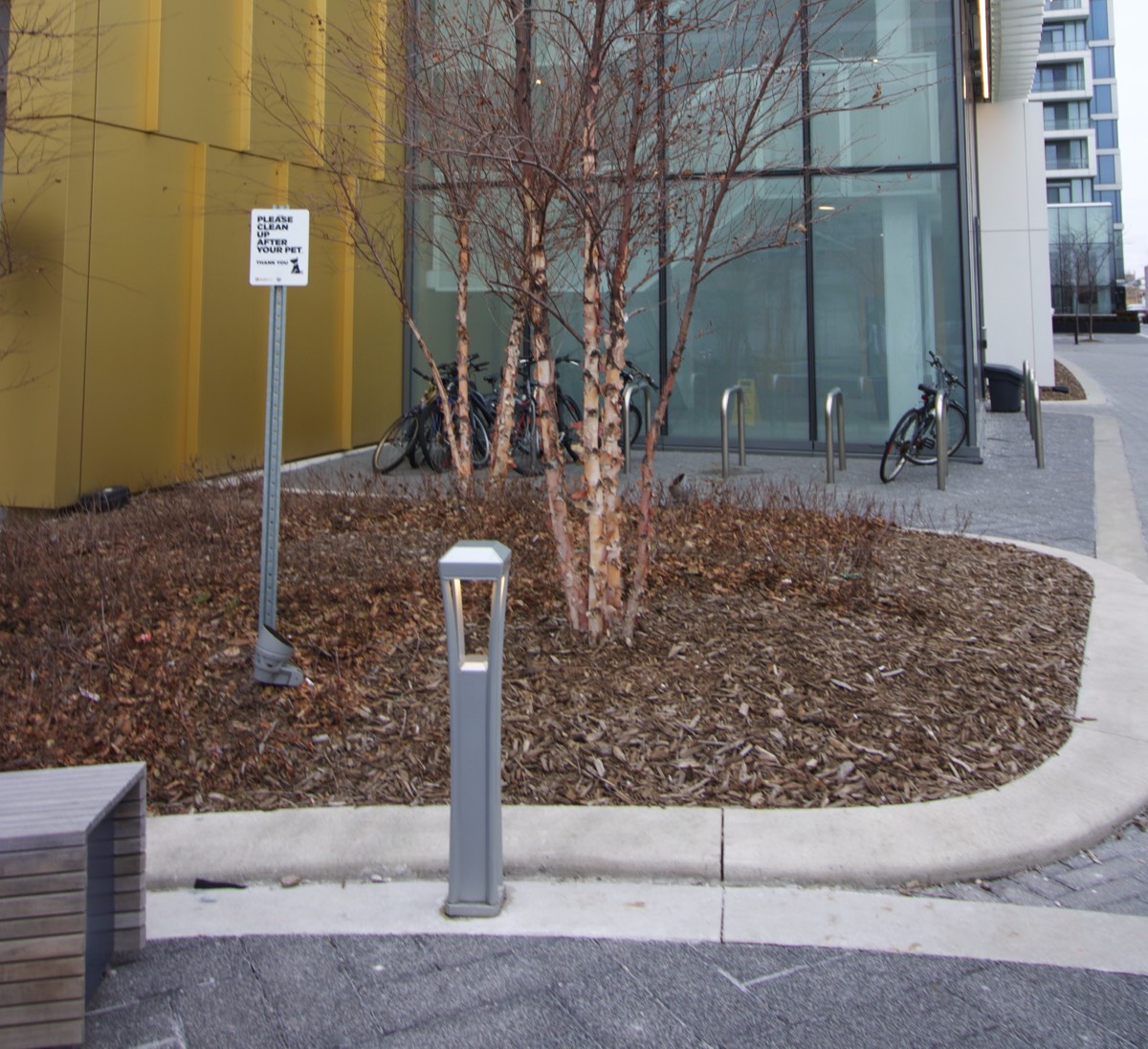
Wondering about where to take Fido to relieve himself?
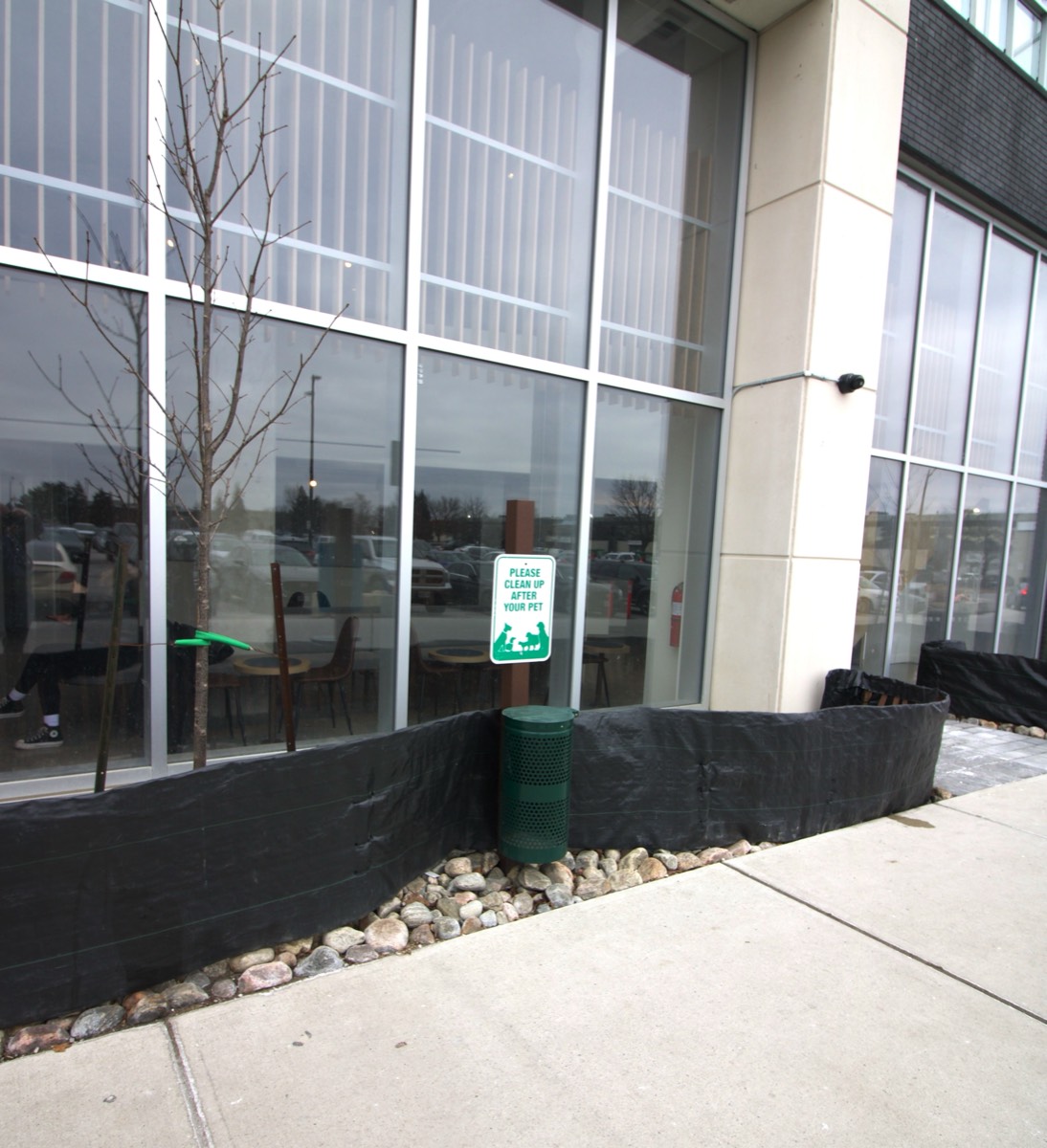
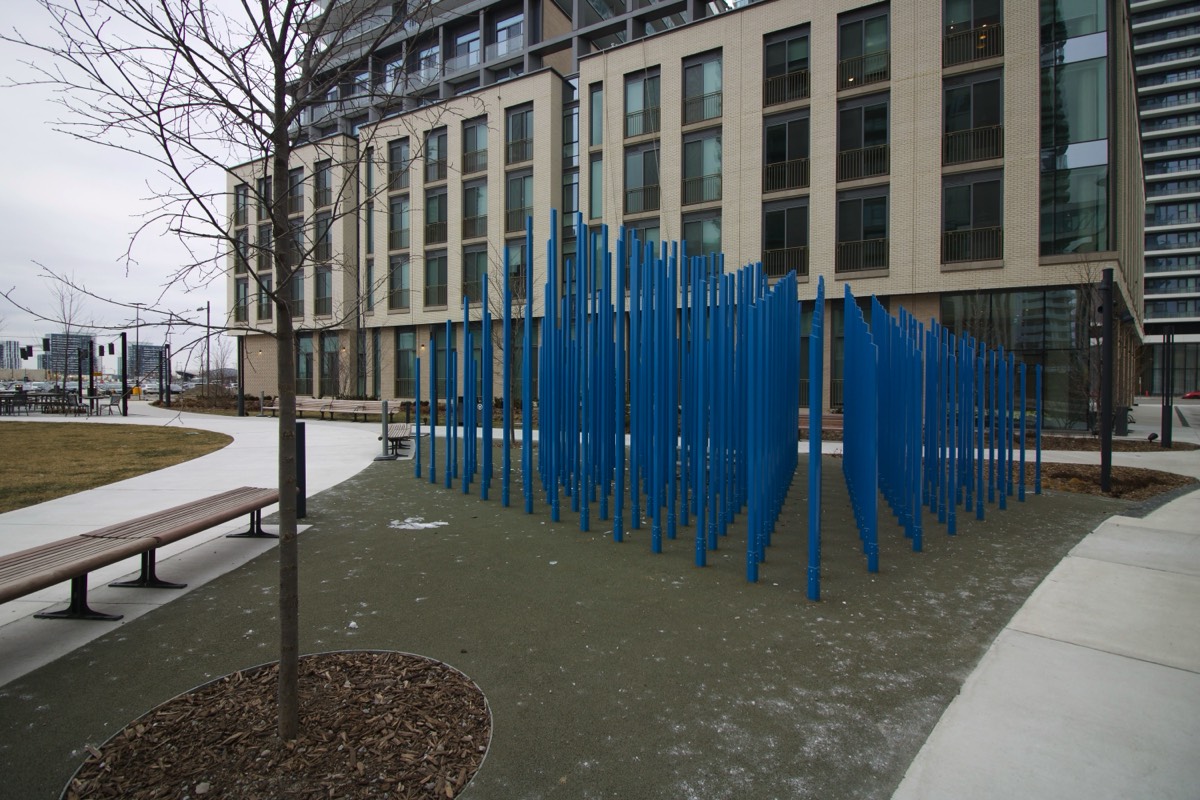
Think these buildings offer lots of places for the little ones to play?
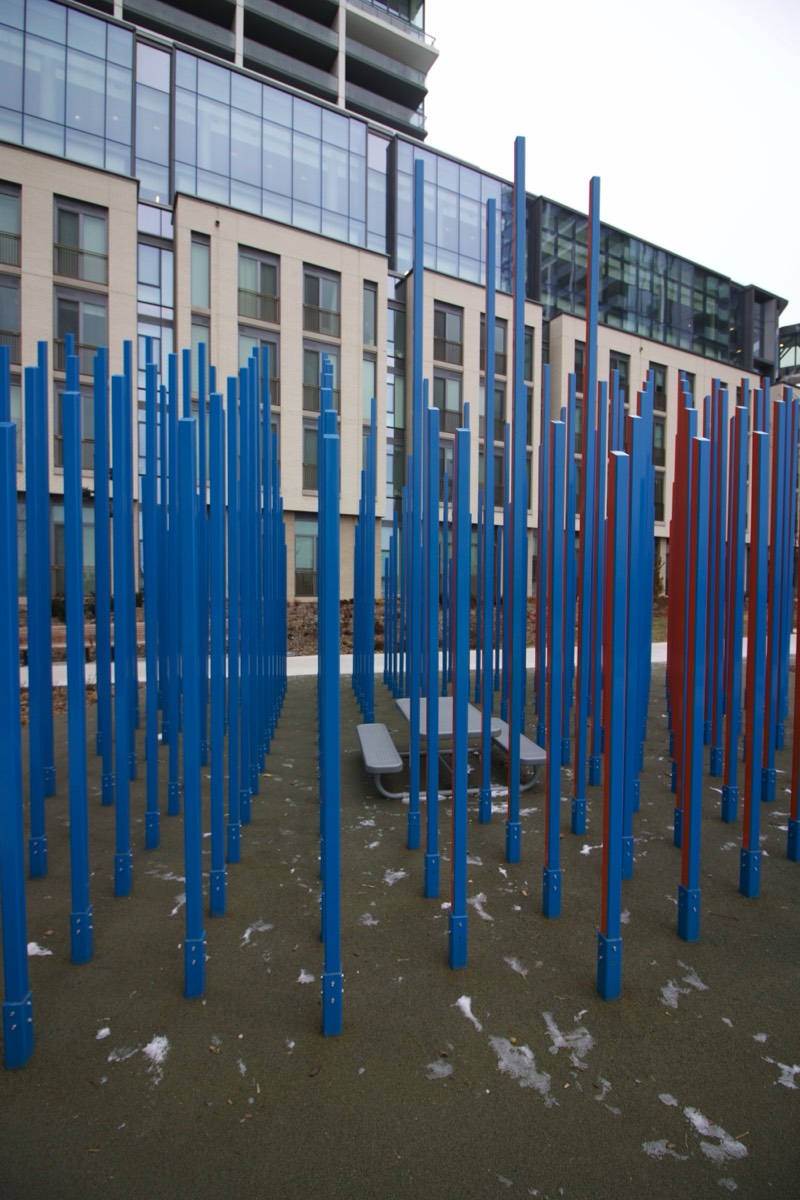
This is a playground with a pint-sized picnic table at its centre.
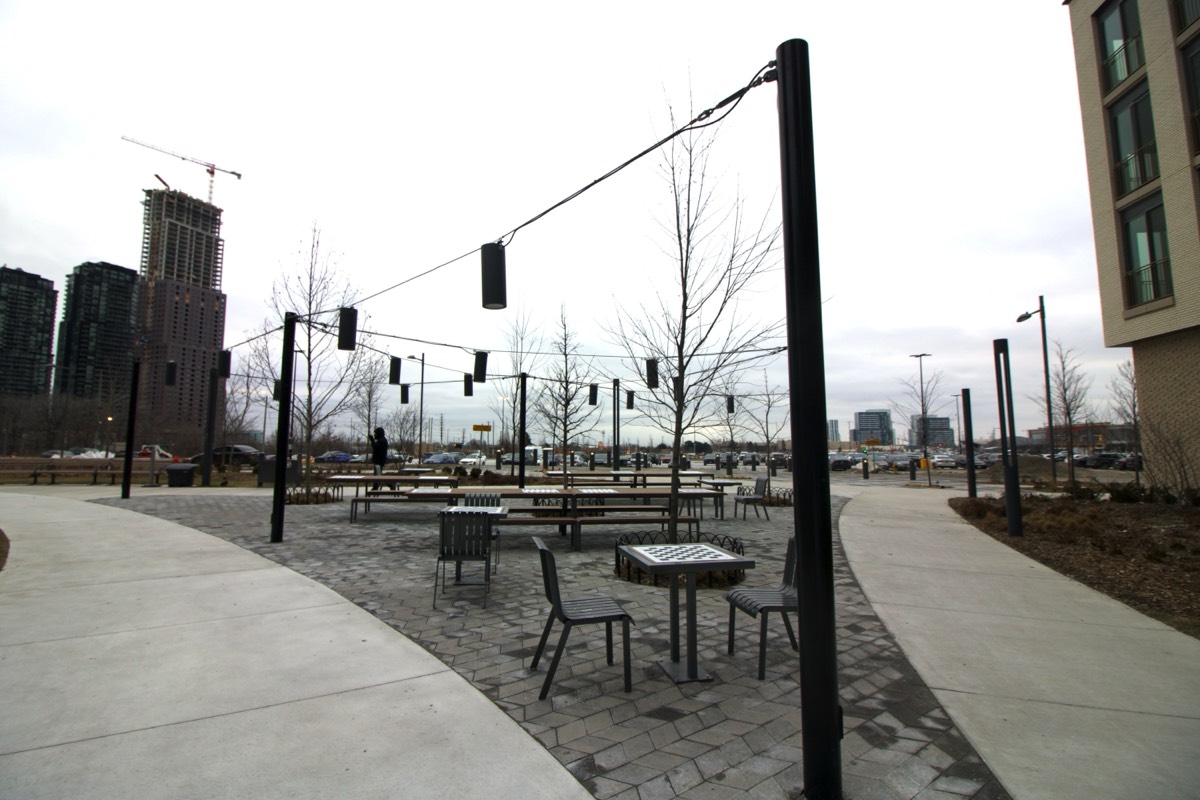
Need a little fresh air, exercise or a bit of fun with family?
What you're seeing actually counts as parkland when designing places like the VMC and Midtown Oakville.
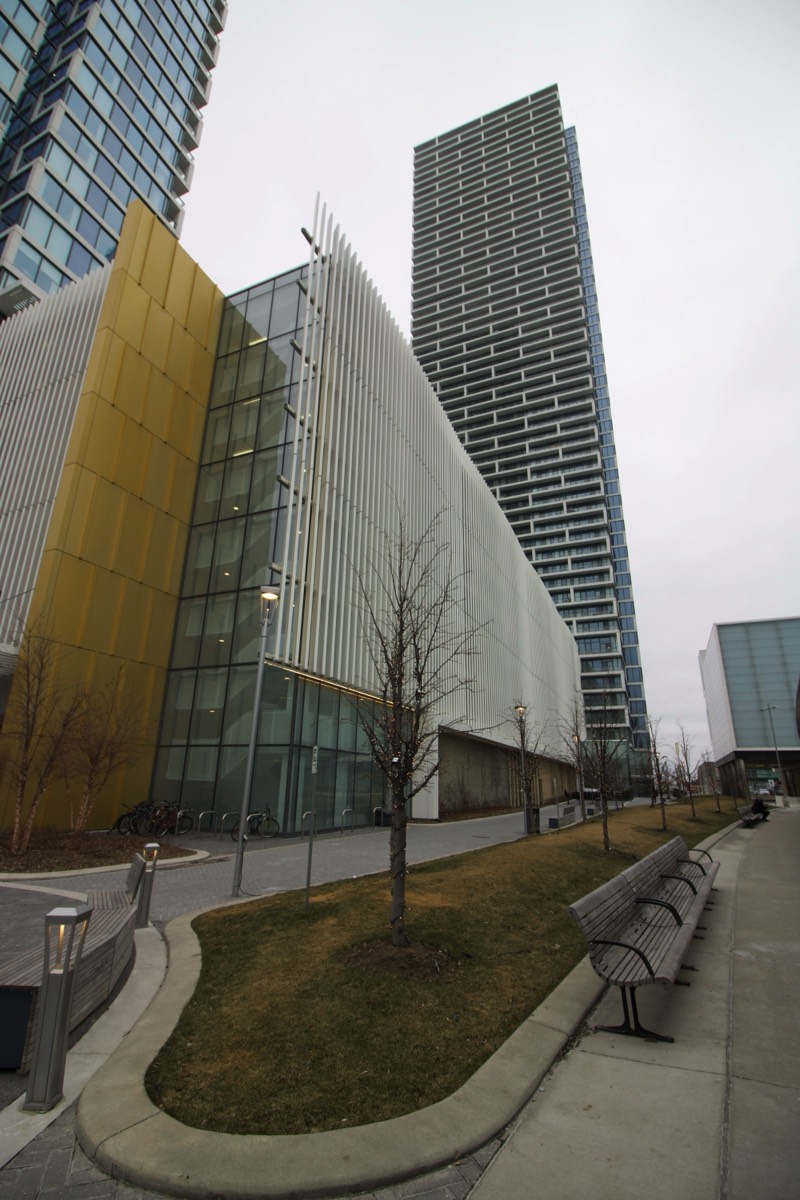
High density living can be designed to promote liveability and healthy living.
This isn't it. It isn't what we want for Midtown Oakville.
Check Out This Human Scale Form of Development for Midtown conceived by Oakville's own Design Quorum Inc. (DQI)
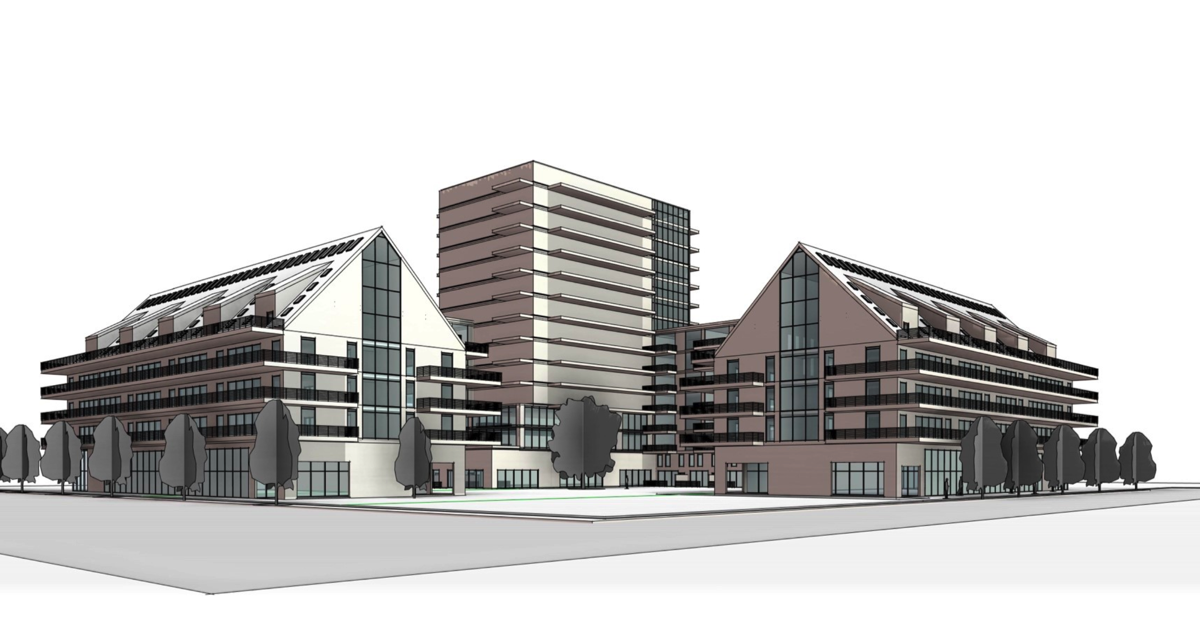
Pedestrian friendly streets, low to mid-rise buildings, plenty of communal green space and more.
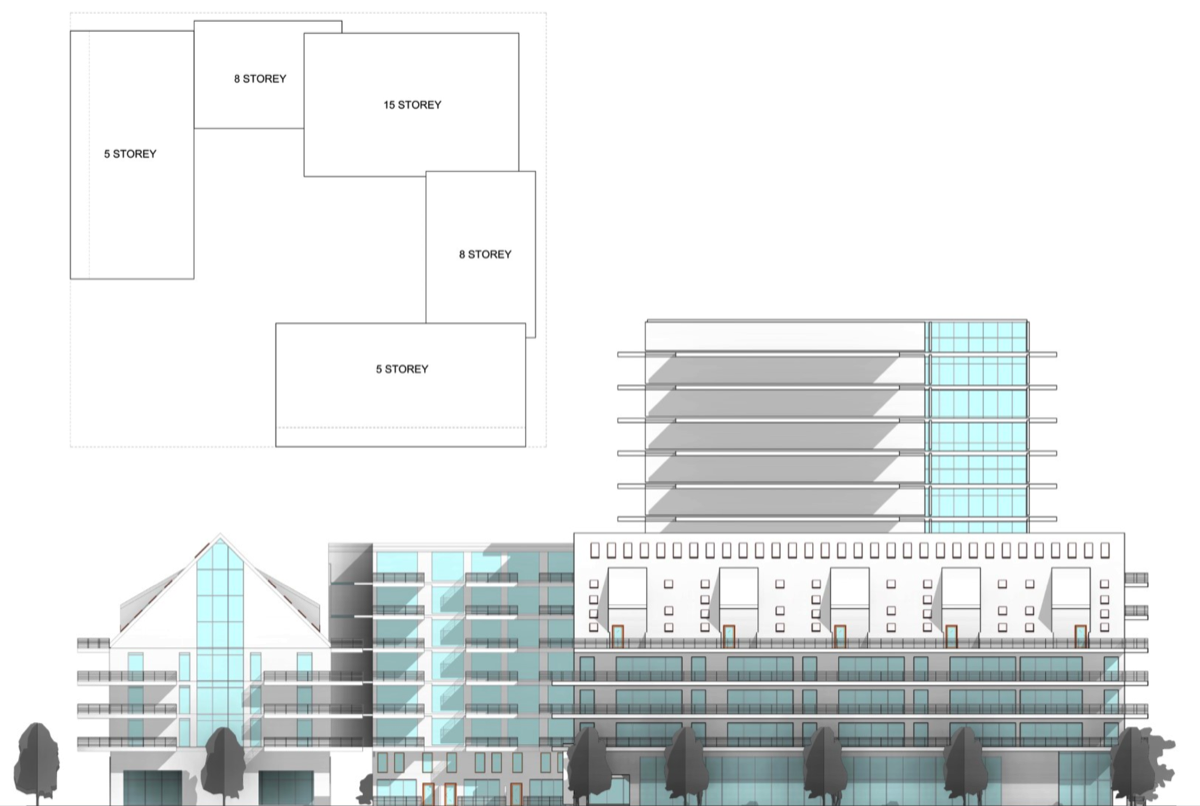
Buildings grouped around a central area makes better use of available land AND can provide communal green space, which is badly needed in high density areas.
- Its boundaries are the QEW on the North; 16-Mile Creek on the West; Chartwell Road on the East and Cornwall Road on the South. Its overall size is approximately 103 hectares. However only 43 hectares are developable. That's because there are elements within the boundaries, often called 'takeouts' such as hydro corridors, valley lands, railway easements, cemeteries, etc., that reduce the available land for development.
In redeveloping Midtown, it is intended to create an urban neighbourhood centred on the railway station, with a focus on residents walking or cycling to the train, daily services and relaxation opportunities. It is to be mixed use; meaning it is to have both employment and homes within the neighbourhood.
Our mandate from the Province of Ontario is to plan to achieve a density of 200 people and jobs by 2031. Some years ago, the Town of Oakville hired a consultant, Urban Strategies, to create a vision of how Midtown could achieve the target of housing 200 people and jobs per hectare. That meant approximately 13,000 residents and 7,000 jobs.
Circa 2009, the Town of Oakville hired Urban Strategies to undertake a conceptual plan for Midtown Oakville. The slides below depict what they proposed. This plan was updated in 2013 through a Designing Midtown project, also undertaken by Urban Strategies. You can view samples of illustrations from both of these projects in two presentation areas below.
